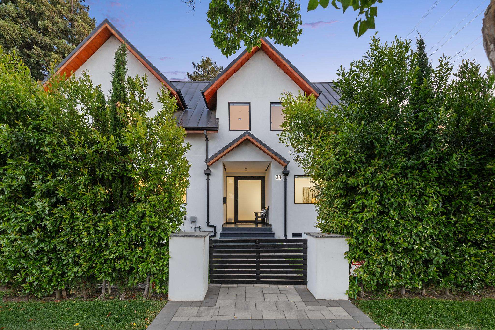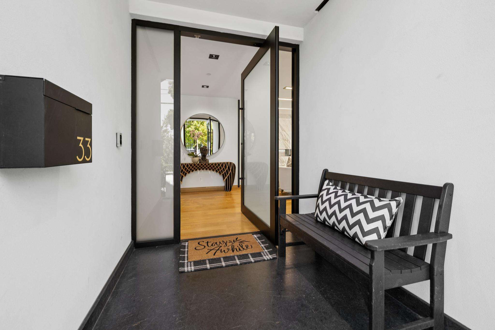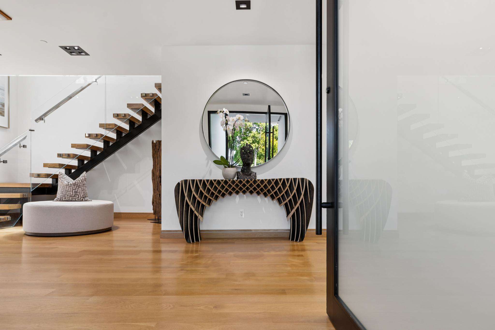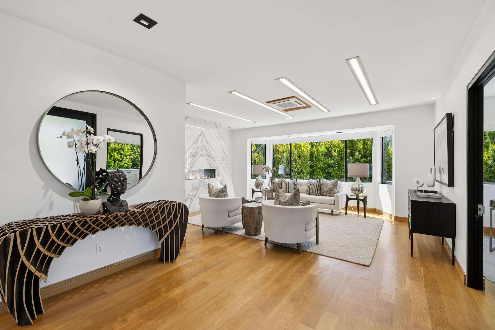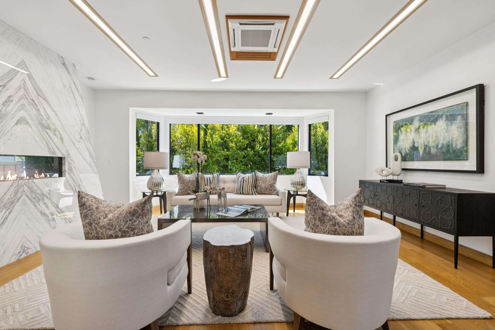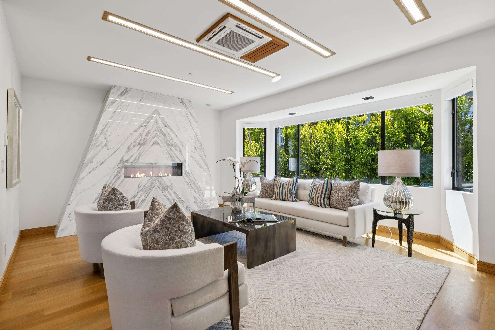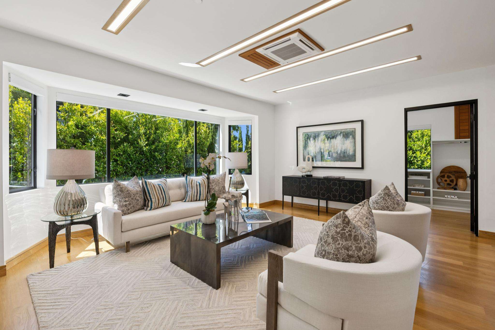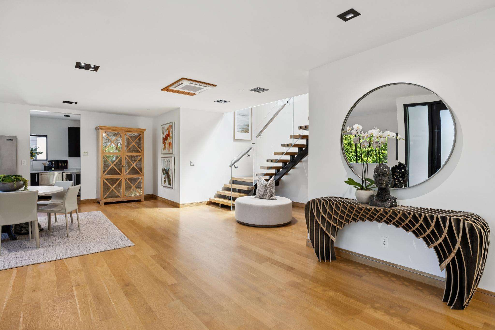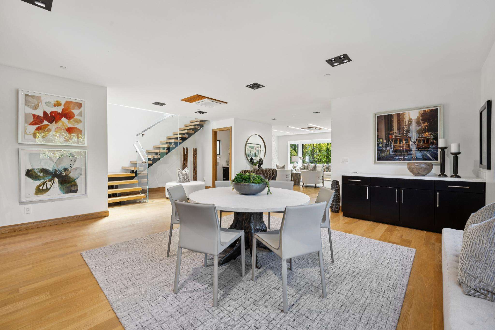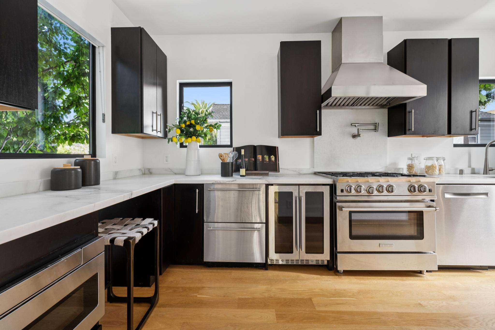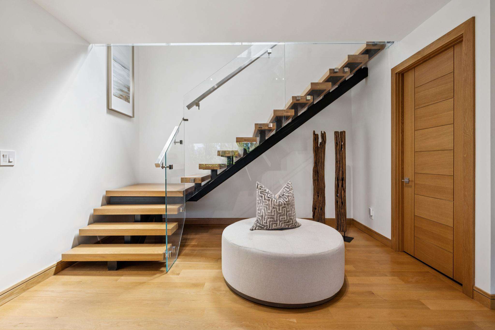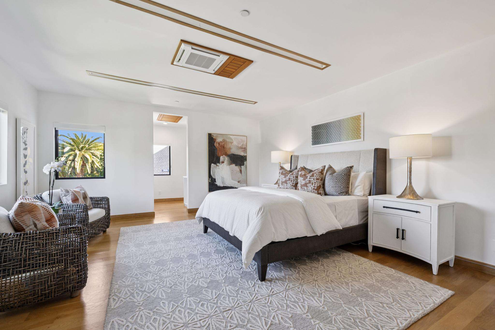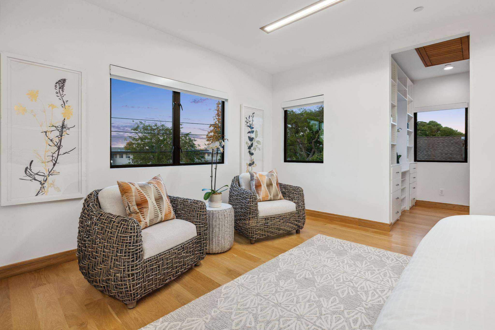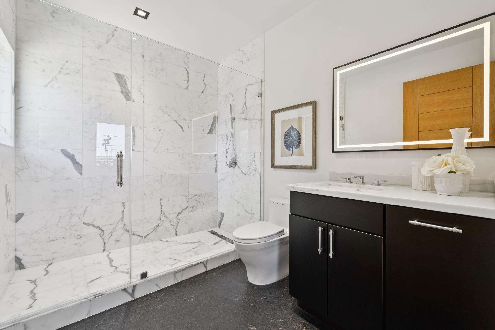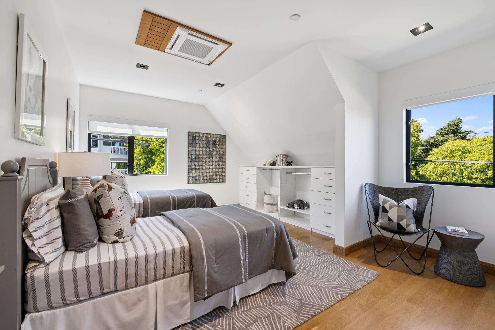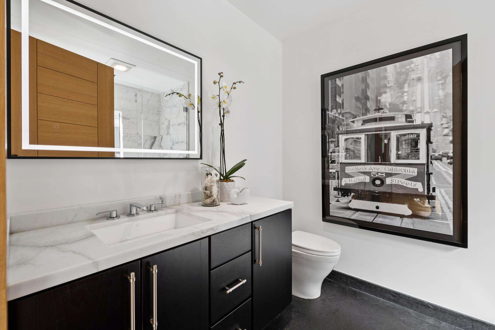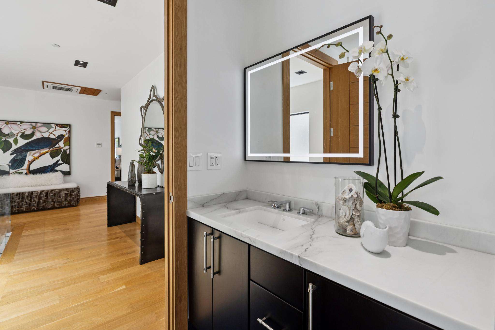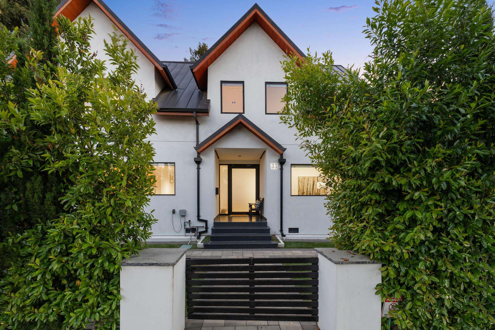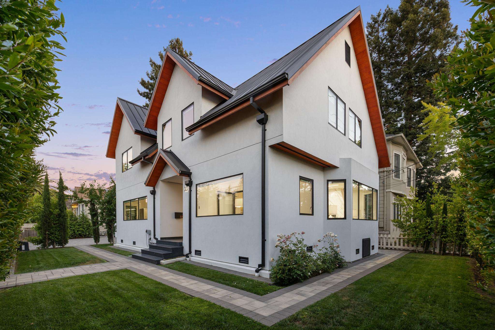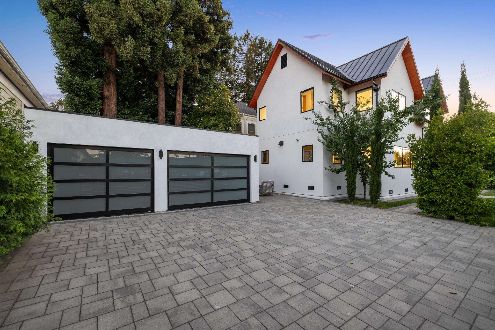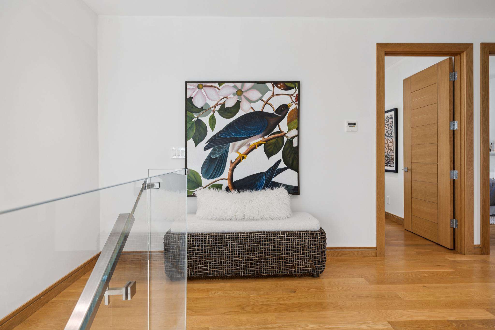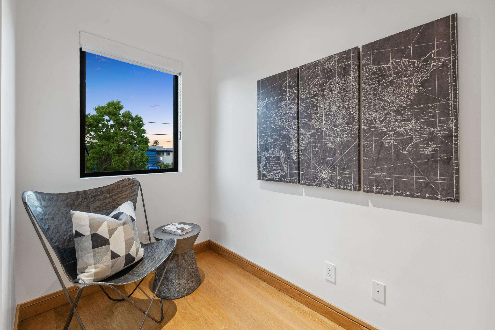
Julie Baumann & Sandy Comaroto Present:
Modern MINIMALIST FARMHOUSE
$2,698,000
All Property Photos
Property Details
Bedrooms
3
Bathrooms
2.5
Square Feet
2,455 sq ft
Neighborhood
Downtown Burlingame
uptown living in downtown burlingame
AT A GLANCE
PROPERTY DETAILS
- 3BD + office, 2.5BA, two-story home in Downtown Burlingame
- Entirely remodeled in 2021
- 2,455± sq. ft. interior, 5,000± sq. ft. lot, per county
- 2 blocks from Burlingame Ave; 3-4 blocks from the train station, Washington Park and Burlingame High School
- Unique architectural features: metal roofing, pivot front door, French doors, a floating staircase, DaVinci fireplace, Italian marble counters and wall cladding, white oak flooring throughout, granite slab floors in bathrooms
- Living room with a striking floor-to-ceiling, book-matched marble fireplace
- Spacious open dining room with marble-topped buffet
- Kitchen has marble counters, flat-panel cabinets and stainless steel appliances, including a BlueStar 6-burner gas range w/pot-filler
- Artistic floating staircase ascends to bedrooms, including the primary
- All bedrooms have gable roof ceilings, hardwood floors and built-in wardrobe centers
- All bathrooms have marble-topped vanities, lighted mirrors and granite slab floors; full baths include step-in, marble-lined showers with frameless glass doors
- Spacious primary bedroom has a dressing room and an exclusive bathroom
- Detached, two-car garage with EV charger outlet
- Gated paver driveway easily transitions to a large patio
- Within strolling distance of a plethora of restaurants, cafes, boutiques and top-rated schools
PROPERTY DETAILS
- 3-bedroom, 2.5-bathroom modern minimalist farmhouse in Downtown Burlingame
- Completely remodeled in 2021, the two-story residence has metal roofing, a stucco façade, gated paver driveway, detached two-car garage and tall leafy privacy trees
- Approximately 2,455 sq. ft. interior, and 5,000 sq. ft. lot, per county
- Located just 2 blocks from Burlingame Avenue restaurants, cafes and boutiques and 3-4 blocks from the train station, Washington Park and Burlingame High School
- Gated paver walkway leads to the front porch with a glazed glass/aluminum pivot entrance door; intersecting paver walkways surround the home
- Foyer introduces the open floor plan with 9-ft ceilings, freshly painted white walls, sweeping white oak floors and broad windows maximizing natural light — all which enhance the sense of space
- Unique architectural elements include a pivot entrance door, black metal-framed French doors, innovative lighting, a floating staircase, DaVinci fireplace, Italian marble countertops and wall cladding, gable rooms, white oak floors throughout with matching white oak interior doors, and granite slab bathroom floors
- Living room showcases a DaVinci fireplace with striking, book-matched, Italian marble surround and a large bay of windows
- Adjoining the living room, a French door opens to the office which overlooks the front yard and walkway
- Spacious dining room with large front-facing window has a marble-topped buffet and full-size stainless steel refrigerator with a separate service counter
- Dark, flat-panel kitchen cabinetry offsets white Italian marble countertops and stainless steel appliances, which include a BlueStar 6-burner gas range with pot-filler, range hood, undercounter refrigerator and freezer drawers, a beverage fridge, microwave and dishwasher with an accompanying stainless steel undermount sink
- Laundry room off the kitchen has a cabinet, utility sink and front-loading washer and dryer
- Powder room is near the base of the stairs services public areas
- Artistic floating staircase ascends to bedrooms, including a suite
- Charming and practical, all bedrooms feature gable roof ceilings, hardwood floors and built-in wardrobe centers
- Simple yet elegant, all bathrooms (2.5) have marble-topped vanities, lighted wall mirrors and granite slab floors; full bathrooms include marble-lined, step-in showers with frameless hinged doors and inline panels
- Spacious primary bedroom features a light-filled dressing room and an exclusive bathroom
- Additional home features: central HVAC system, security camera, landscape irrigation
- 529± sq. ft. new-build, detached, two-car garage with EV charger outlet
- Gated paver driveway easily transitions to a spacious patio for al fresco dining and entertaining
- Highly rated nearby schools include: Washington Elementary, Burlingame Intermediate and Burlingame High, per GreatSchools.org; buyer to confirm eligibility
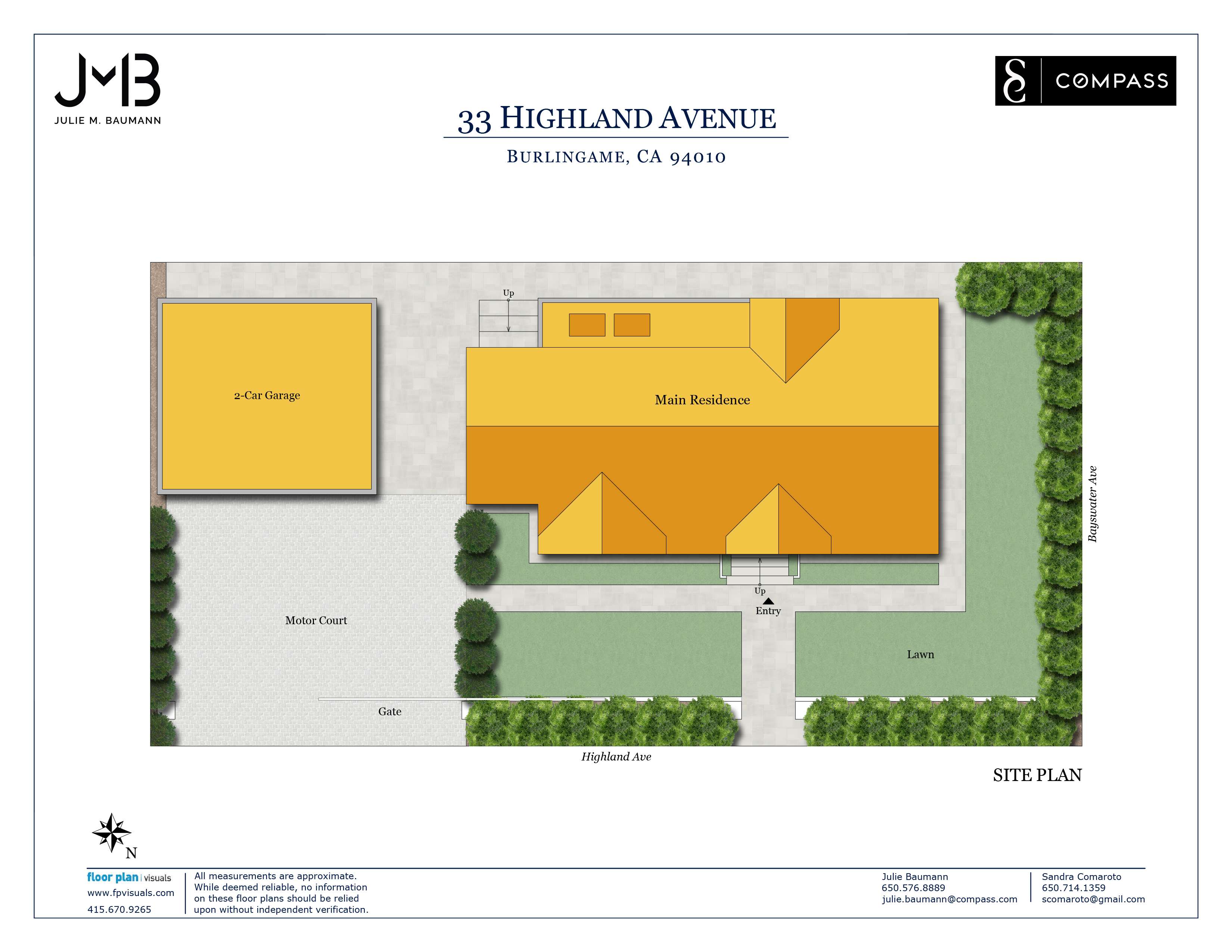
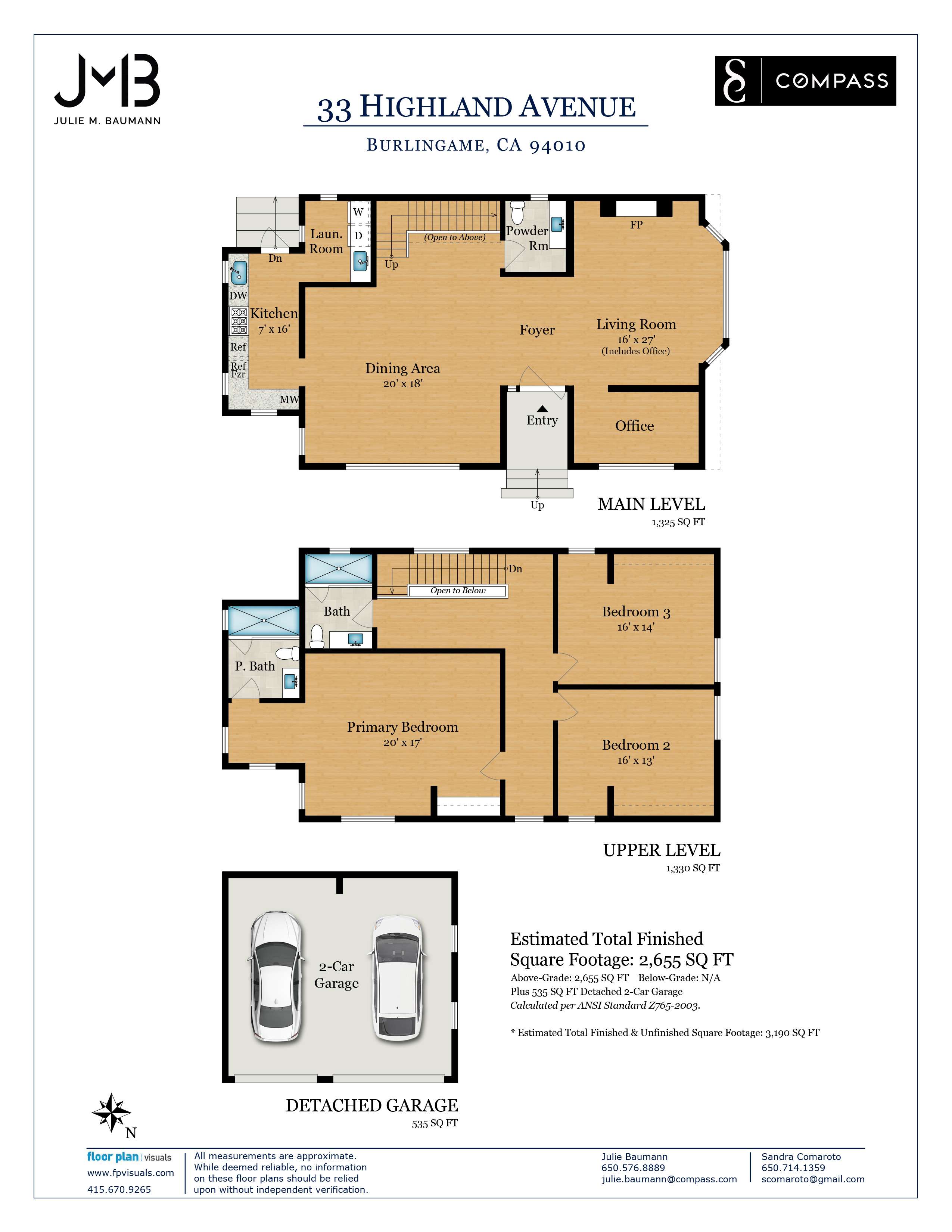
Neighborhood

Julie Baumann
CURATOR OF FINE HOMES ON THE SAN FRANCISCO PENINSULA

Sandy Comaroto
Compass
Realtor® Associate
- :
- #01791546
- Mobile:
- 650.714.1359
- Office:
- 650.714.1359
www.ComarotoProperties.com
Get In Touch
Thank you!
Your message has been received. We will reply using one of the contact methods provided in your submission.
Sorry, there was a problem
Your message could not be sent. Please refresh the page and try again in a few minutes, or reach out directly using the agent contact information below.

Julie Baumann

Sandy Comaroto
Compass
Realtor® Associate
- :
- #01791546
- Mobile:
- 650.714.1359
- Office:
- 650.714.1359
Email Us
